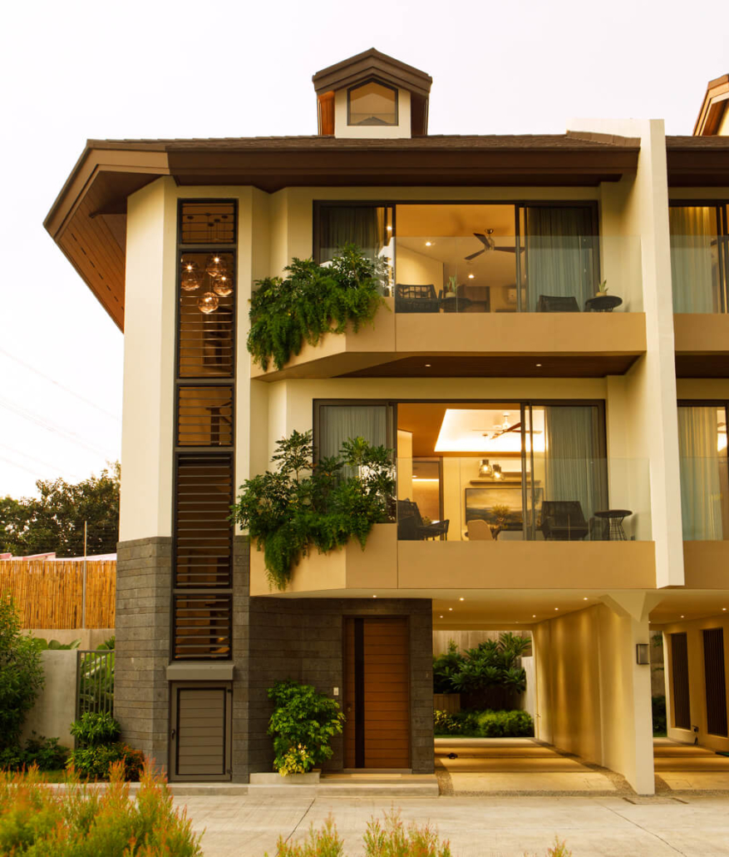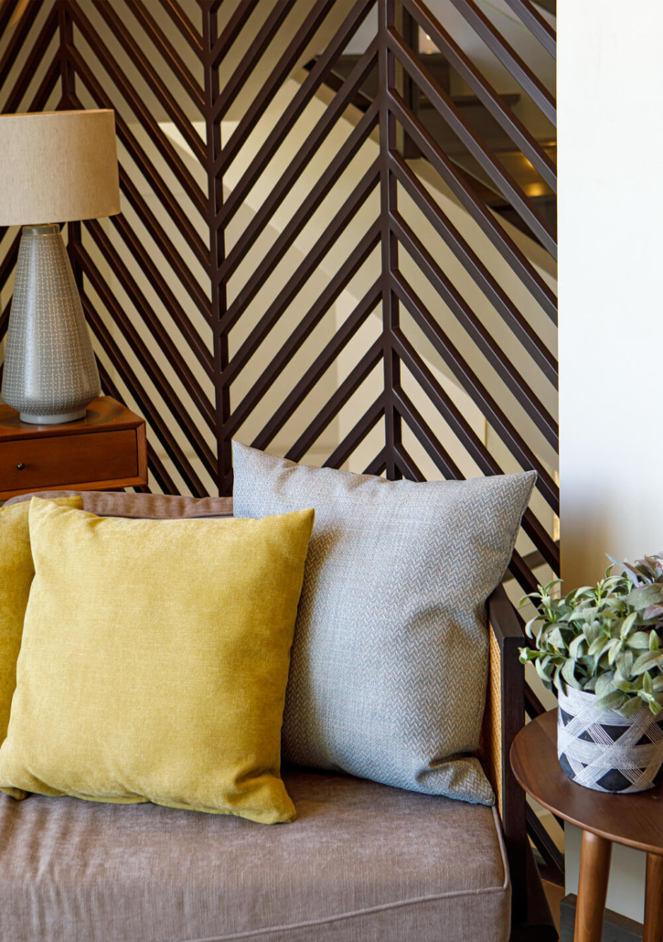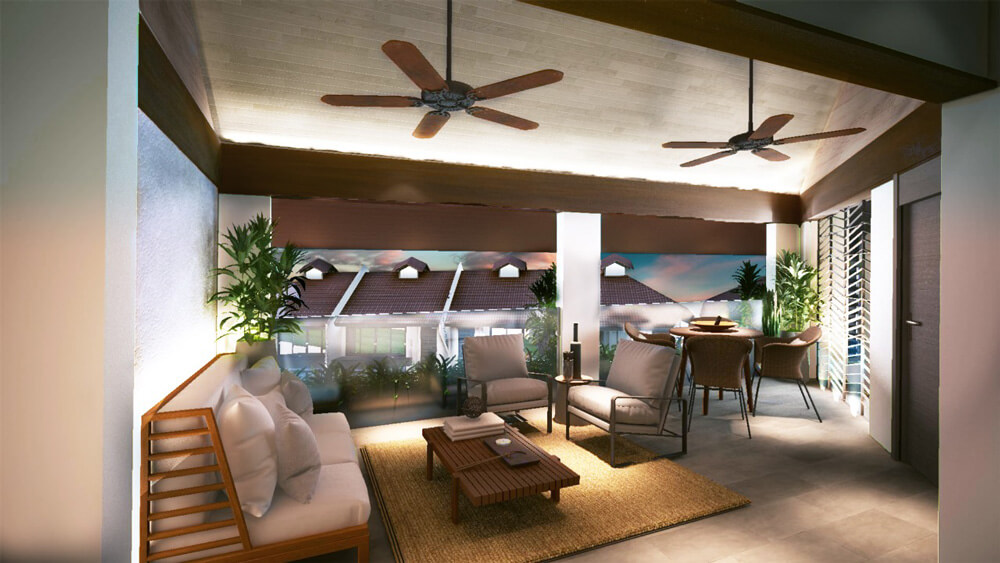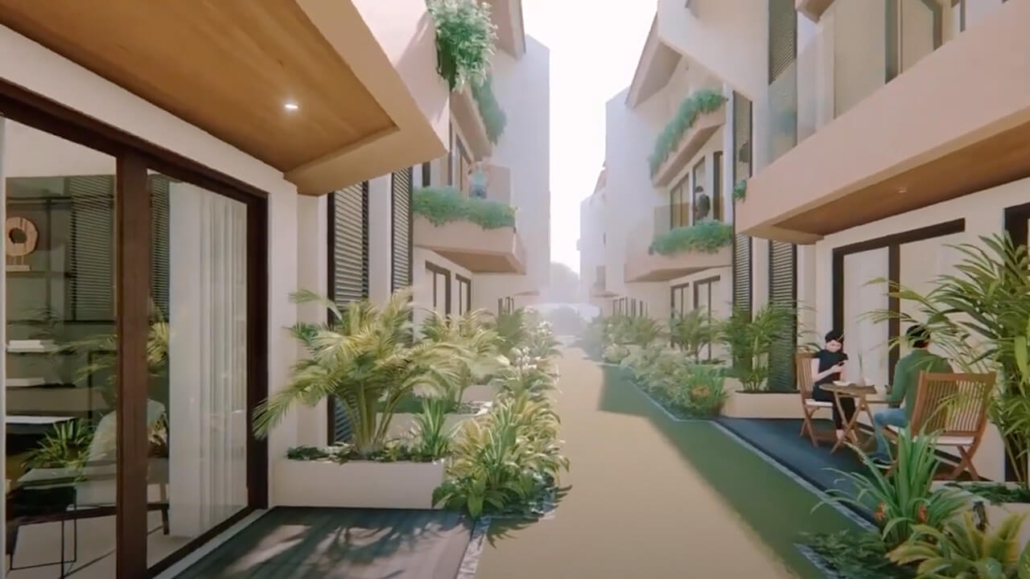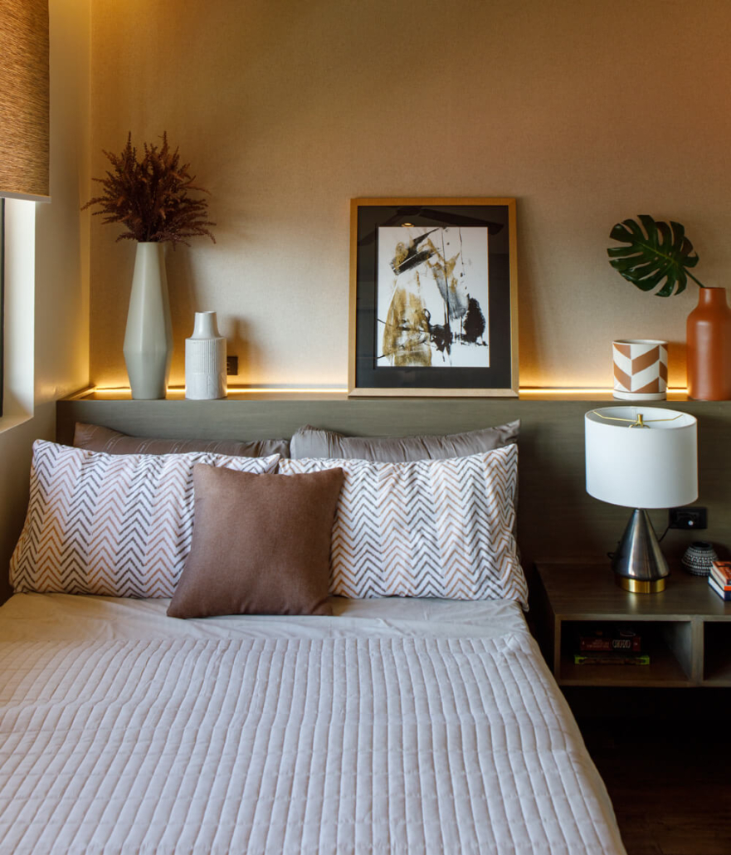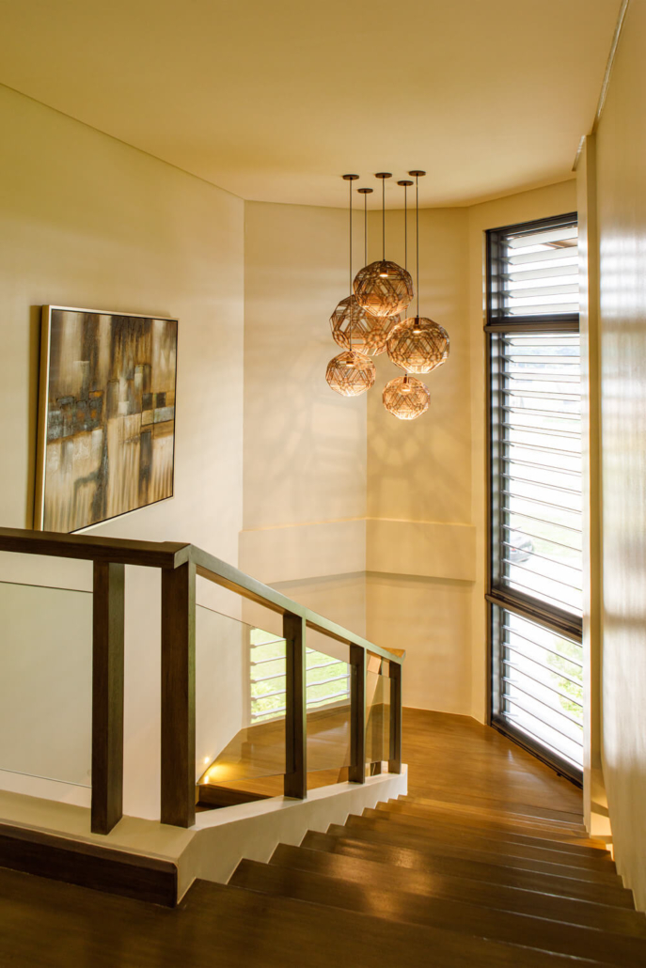Features
INSPIRED BY HERITAGE
Likha’s building materials and earth tones were designed to emulate our indigenous lifestyle and architecture, along with traditional bahay kubo details like the banggerahan and the tukod.
CLIMATE CONSCIOUS
Filipino architecture is climate-conscious architecture, and our homes are built with these principles in mind. Spaces are designed for optimum air flow, to minimize heat gain and provide optimum ventilation, better air quality and abundant natural light.
CREATED FOR COMMUNITY
Indoor open spaces are adaptable to your family’s needs, and provide opportunities to converge, converse and enjoy each other’s company.
The 4-storey townhouse features a breezy lanai on the penthouse level, creating additional space for family members to come together or spend some quiet time alone, as needed.
Elevated pathways provide green areas and additional circulation, but also serve as a medium of interaction, planned as a safe space for neighbors to chat and children to play away from the vehicles on the ground level.
The Clubhouse, playground and a lushly landscaped swimming pool area provide additional open-air spaces for family enjoyment and friendly interaction.
MULTI-GENERATIONAL
Not your ordinary townhome. Featuring luxurious finishes and materials made to last, each Likha home was designed to be handed down from generation to generation
Señorita steps feature just the right riser heights to be easy for kids and elderly to navigate.

